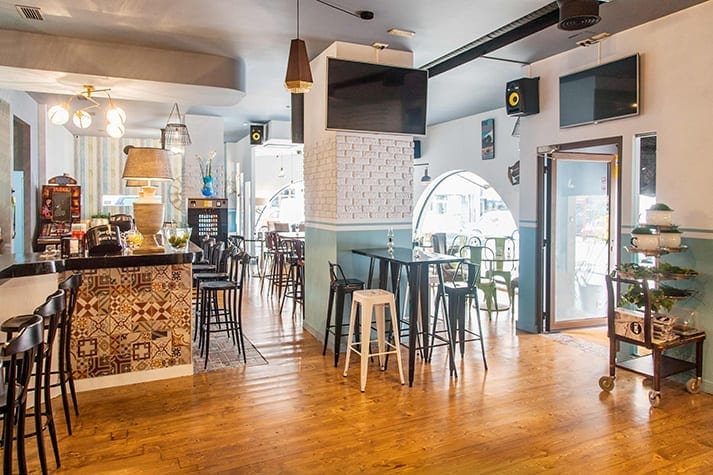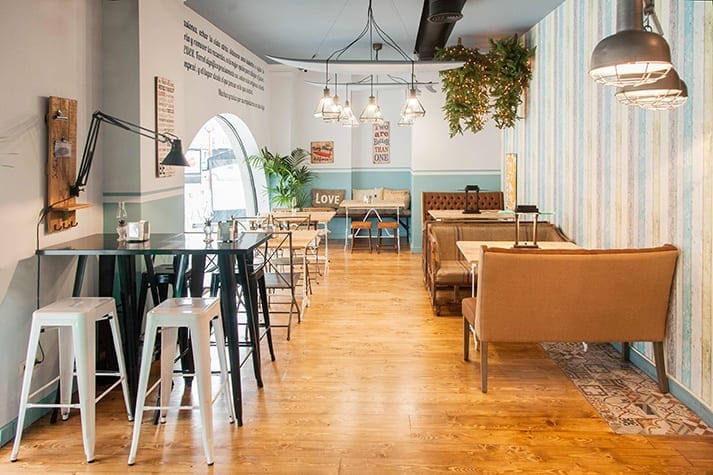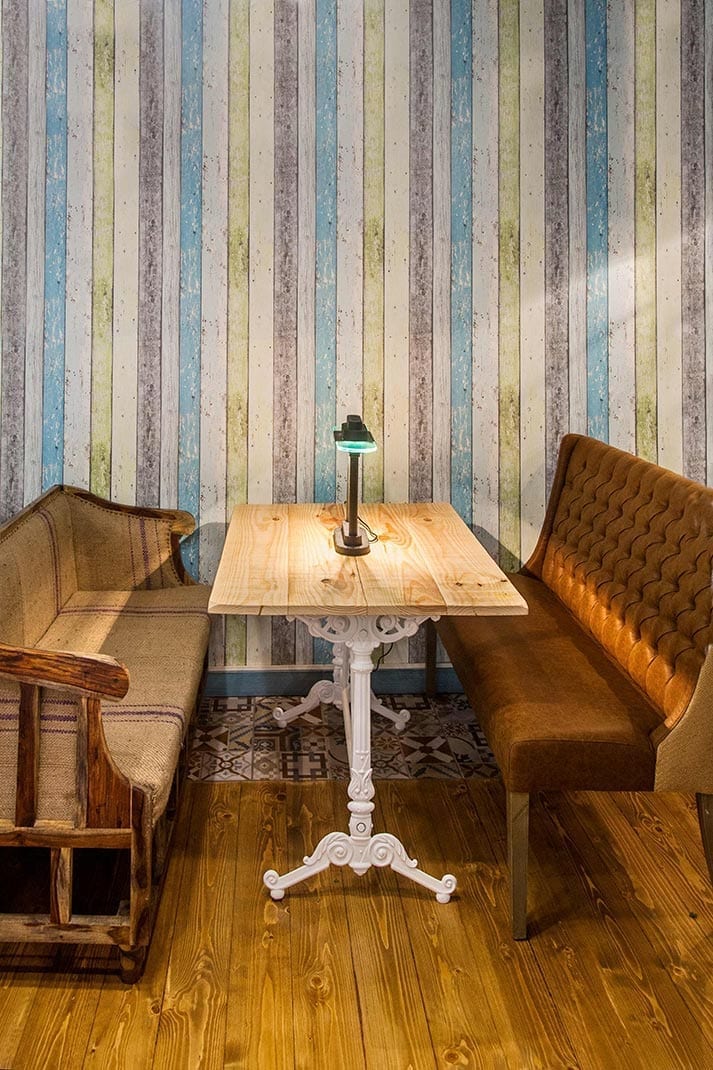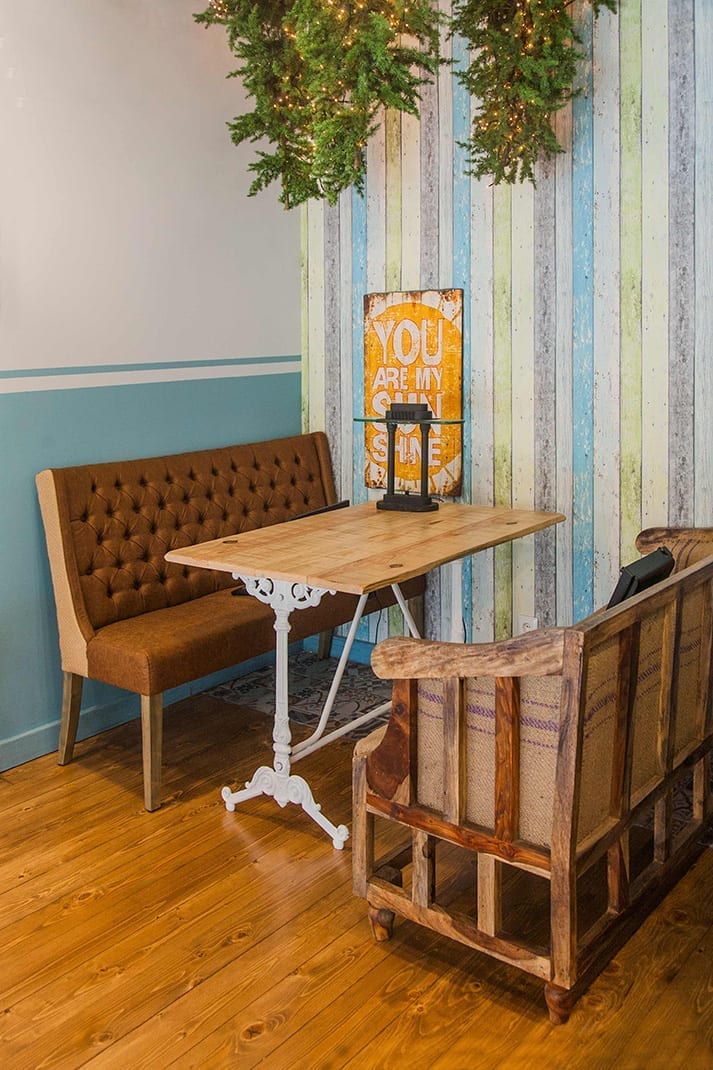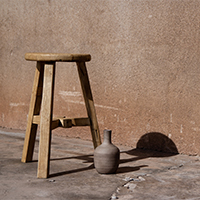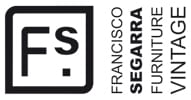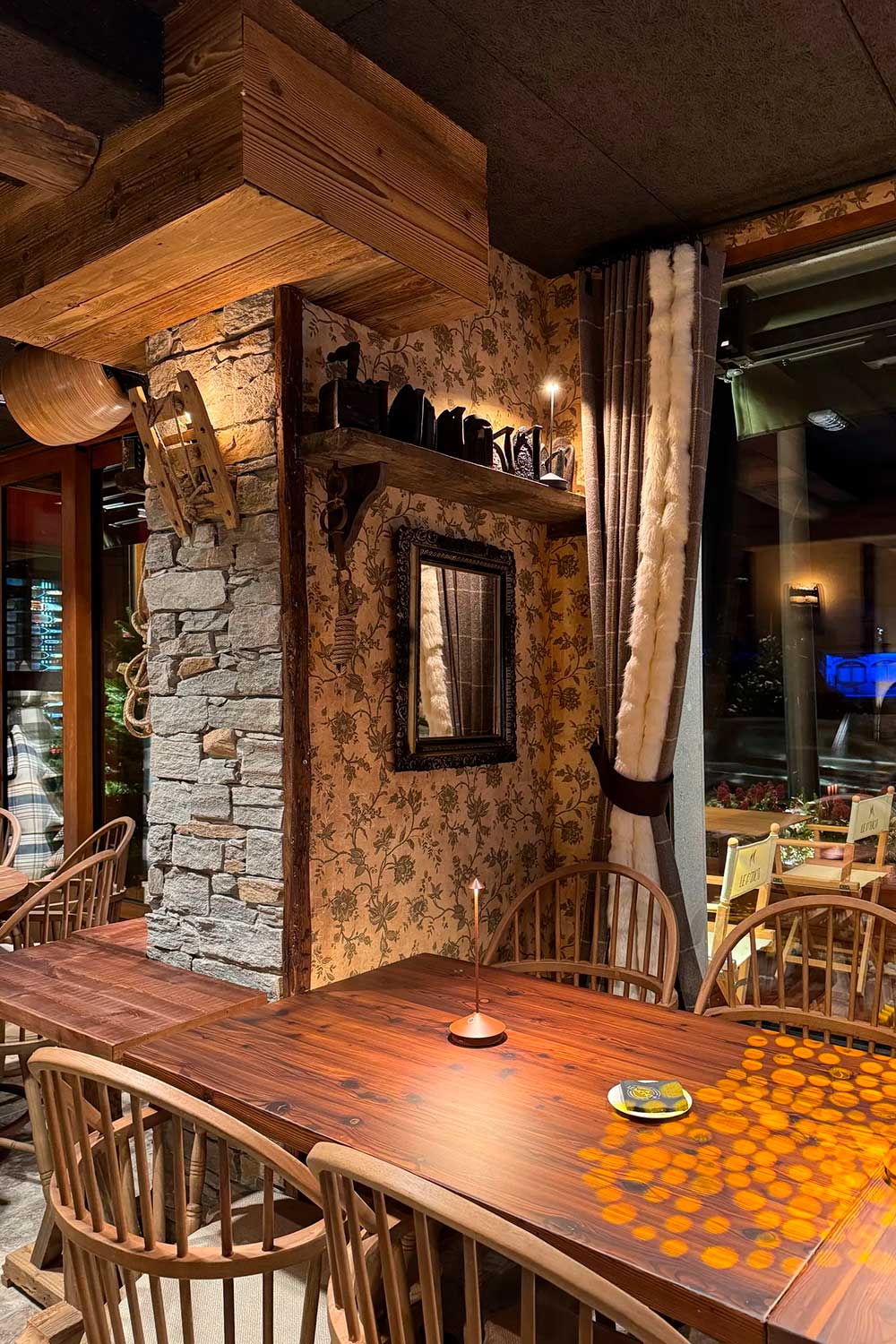Successful space design at Burger restaurant Memories Eder.
Today we are presenting the new design of the space in the burger restaurant Memories Eder of the Eder group, in Ferrol, La Coruña; designed by interior design studio Roomy Showroom. The space has pieces from the Francisco Segarra collection of furniture and luminaires, opened in March and from its opening, it has a large influx of customers, from breakfast time to the time of evening cocktails.
ROMY R. CASTRO-RIAL manager of Roomy Showroom, leads a team of professional experts in the realization of interior design projects both at the particular level and for companies, also dedicating to the organization of events and corporate image creation. All dedicated to the creation of new businesses.
Eder, a small burger joint in the Overseas district, was born in 1985, in Ferrol. More than twenty years later, in 2008 and after acquiring the business, a new philosophy based on offering a cuisine with its own flavour and natural products begins, in a different space.
The passion for cooking, travel and extreme sports inspires the Roomy Showroom studio to create every environment. Prioritizing the customer experience, who seeks, to create a different way to eat a “burger”.
One of the main features of this business model, is the menu itself that includes salads, sandwiches, wings, nuggets, burgers, potatoes, desserts… and offers products made with quality ingredients and a clear identity; served unpacked, on slate trays.
Vegetables collected daily from local farms, ingredients from Galician origin and sauces made by the chef himself; give Eder a genuine touch of author.
The interior design experts of ROOMY SHOWROOM imagined the interior design of the burger joint with open spaces and a markedly industrial style, but with a chic touch!!
Their idea, to create a design in which different materials coexist, using hydraulic tile and wood for the floor, glass, metal, exposed brick, wallpaper on vertical walls and vegetation. To transmit sensations.

Following Eder’s line of business, part of the essence of the themed venue was preserved.
For this reason and without prejudice to other elements, they introduced point elements of sliding sports such as skateboarding, snow, surfing, etc…, through old black and white photographs throughout the premises. Surfboards to hang the lamps; snowboards as a screen to separate the atmospheres and scooters as bookshelves; including the first used by one of the owners.
In the words of ROMY R. CASTRO-RIAL, which has provided us with images and descriptive memory of the project; it was intended to convey:
- An atmosphere in which to feel comfortable and in which there is a warm atmosphere.
- Natural light and lighting play, different between day and night, as a point main.
- Contrast between materials with raw and bare finishes.
- Use of natural wood or matte tones to provide warmth.
- Using colours to generate a harmonious feel. White, brown, beige, pastel, grey and green, coming from the vegetation.
- Combination of tables with a preferably dining-oriented purpose with a more “relaxing”, to have a drink with sofa and bioethanol fireplace.
The restaurant lighting project features a wide range of Francisco Segarra luminaires from the Francisco Segarra catalogue, such as the 6-arm Kea suspension lamps, the Islay chandelier, the Miranda and Mara ceiling lamps or the retro-type lamp with Kristal balloons.
French-designed 1920s tables and chairs coexist with the Normandy retro bar high tables. In the relaxation area, Lara benches and unmistakable sofas with Imix view structure offer comfort and harmony.

