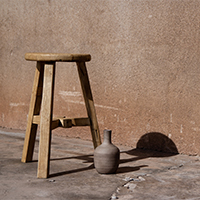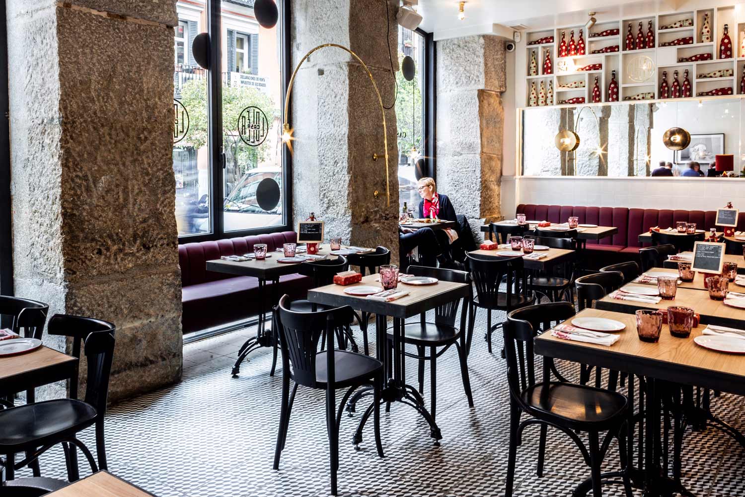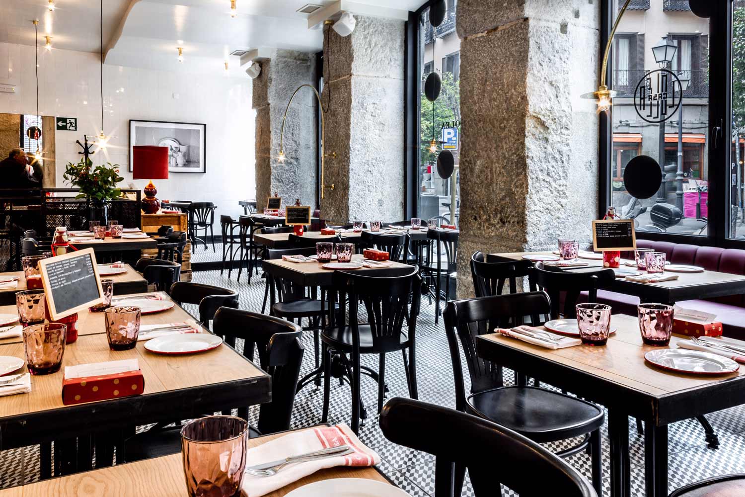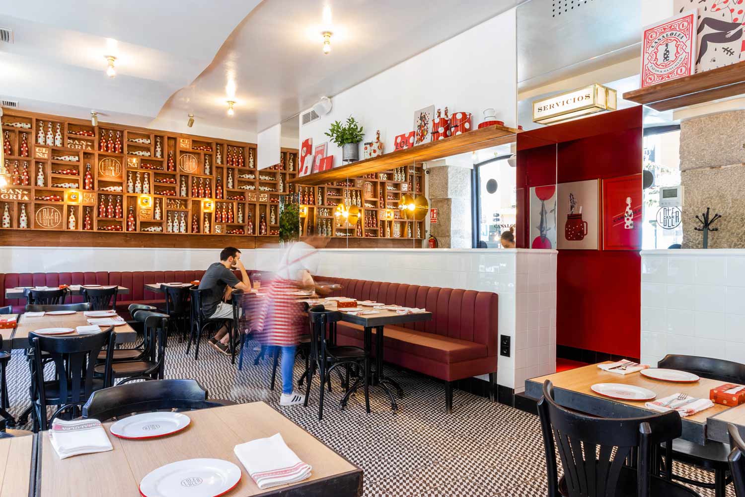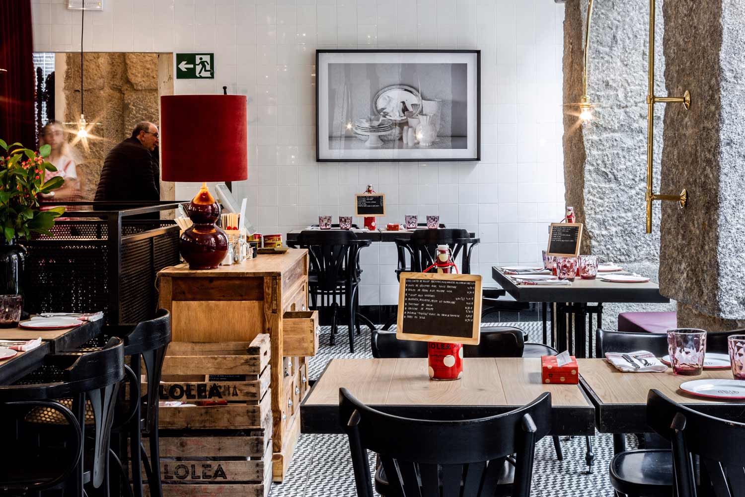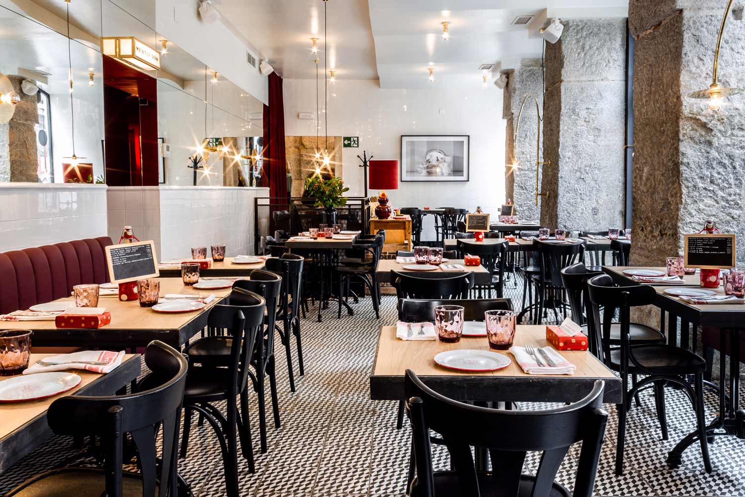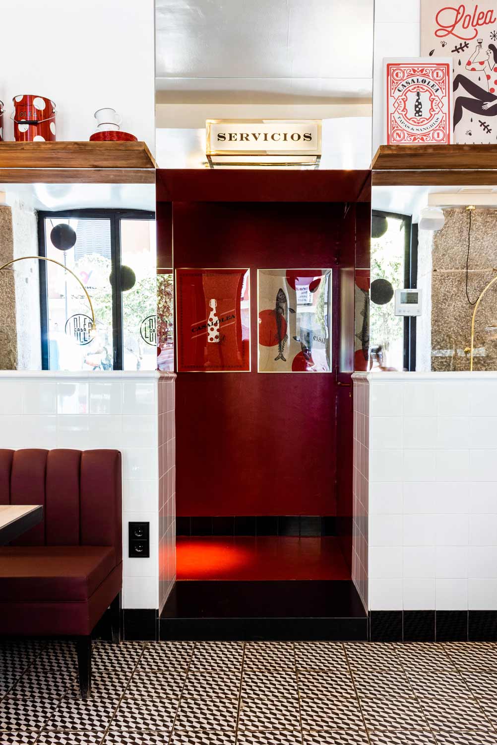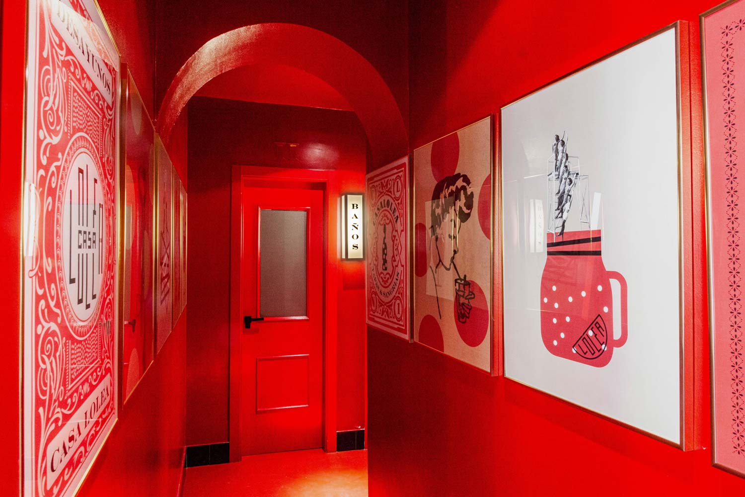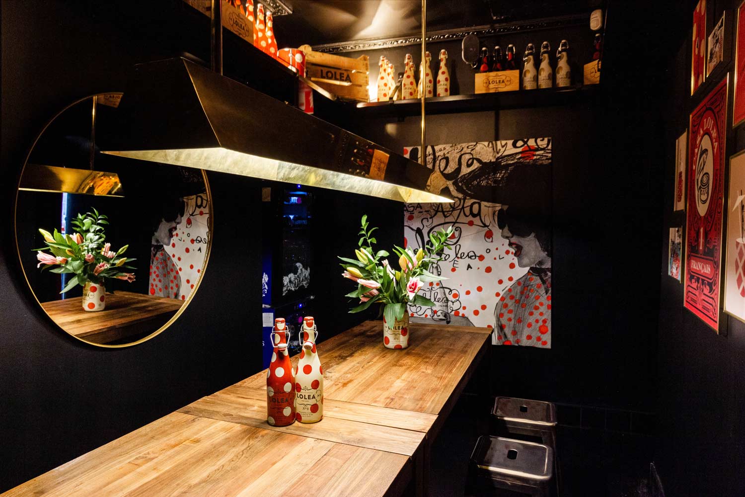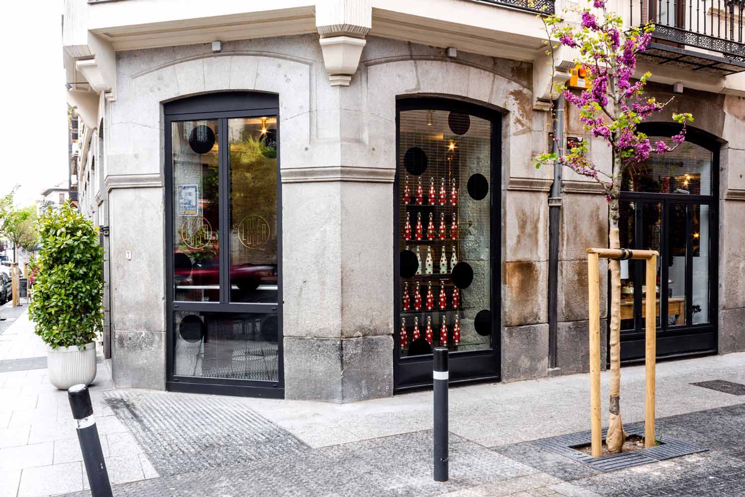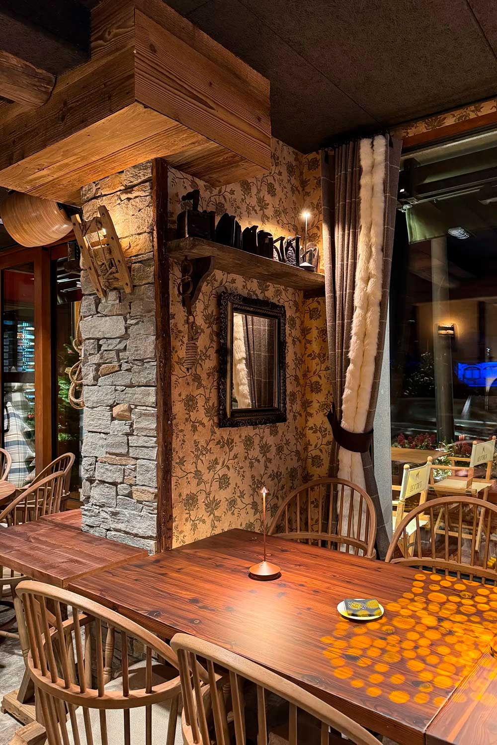Casa Lolea is a traditional flavour and modern freshness.
There are many representative icons about Spain that are part of the collective imagination of tourists, in addition to historical monuments, cultural heritage or art… When a foreigner thinks about our country, certain characteristic images come to mind.
Being more or less topical, they are part of the history and the brand that represents a country visited annually by millions of international tourists. Flamenco, Sevillanas, Iberian ham, paella, or the famous sangria… Culture, tradition and gastronomy come together at Casa Lolea, the second restaurant of the renowned premium brand of Lolea sangria. This restaurant embraces the most traditional symbols and combines them with contemporary Spanish culture: the result is worth admiring and above all it is an experience to enjoy.
An interior design work developed by María Falqué and Allan J. Stuart, a team that has been working side by side for more than a decade and with a strong professional seal. They stand out for their authentic and timeless interiors with an avant-garde vision.
Refreshing, cheerful and fun… That’s Casa Lolea.
Casa Lolea is located in what is probably the most open neighbourhood of the capital. The streets of Chueca welcome locals and tourists and make them feel at home. Narrow streets, picturesque squares, traditional markets and countless bars, restaurants, shops, and leisure spaces that can be used hard both day and night.
Casa Lolea offers an up-to-date perspective of the classic shops of our country. The interior design work has taken care of every detail to offer an authentic experience with timeless décor. The interior practically merges with the exterior through its large windows framed by large columns of exposed stone. The hydraulic style ceramic floor FS Espiga with its geometric pattern and worn patina invites us to enter a place that maintains its century-old essence.
Brass elements mark the accent in a colour palette where black and white stand out as the base colours and red as a complementary counterpoint.
Fusion between tradition and avant-garde.
The restaurant is divided into different areas, the first has high tables and stools for those who pass by and stop to enjoy a refreshing sangria. With a marble bar top that invites you to taste the local products.
The main space is occupied by a bright and open dining room, with wine-coloured benches and classic-style tables and chairs. The FS Espiga pavement acts as a unifying in both areas. On the other hand, we find a cosy area with dark walls and warm light. The hallway that gives access to the bathroom stands out for its intense red colour and illustrations that hang on both sides.
A must-see space to taste the best sangria and tapas made with the traditional ingredients of our gastronomy.
Project: Casa Lolea Madrid
Interior design project: María Falqué and Allan J. Stuart.
Restaurant floor tiles: FS Espiga by Peronda.
