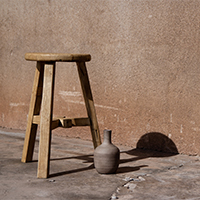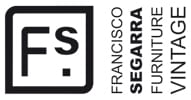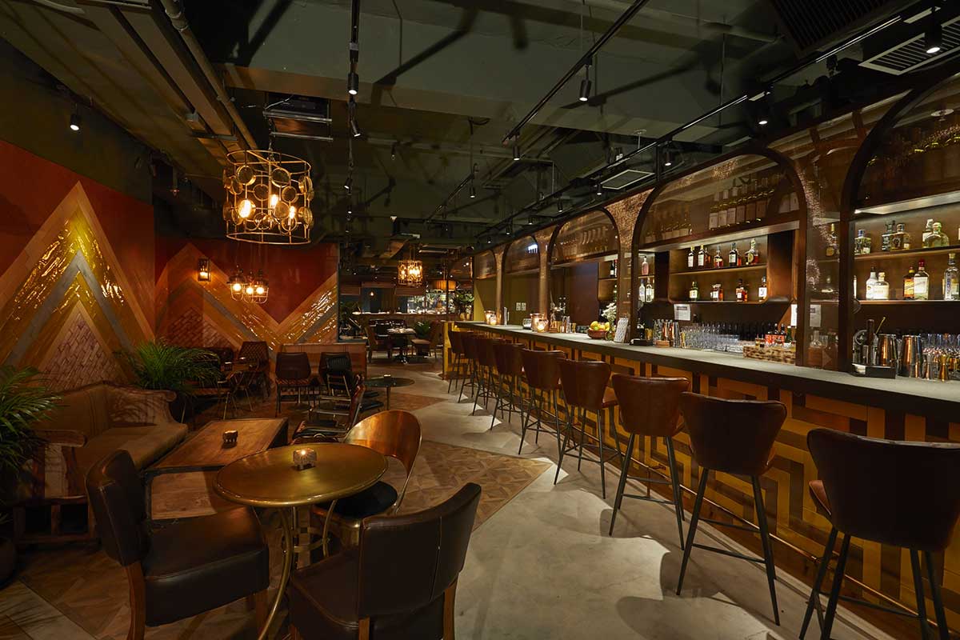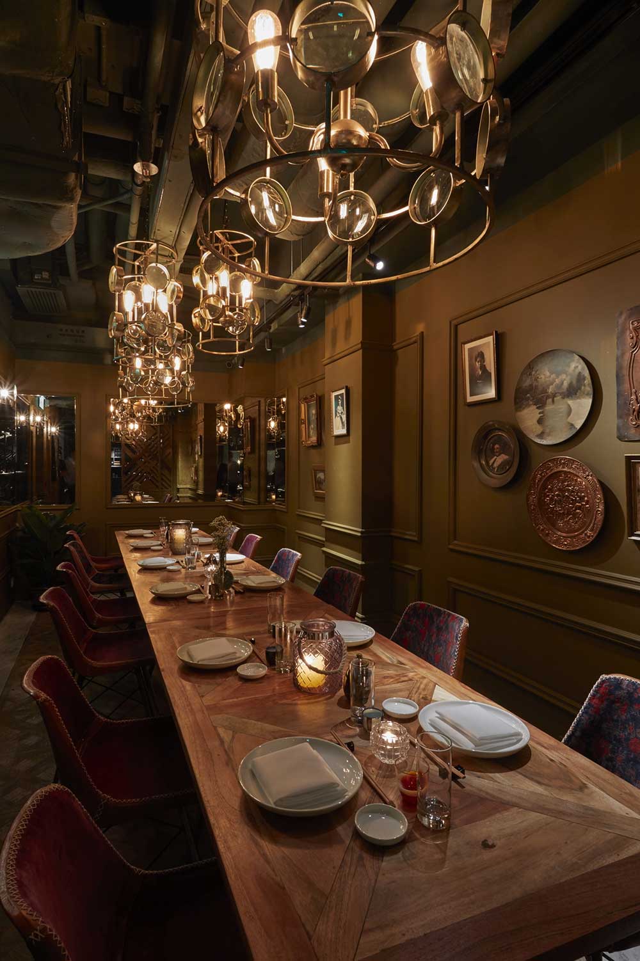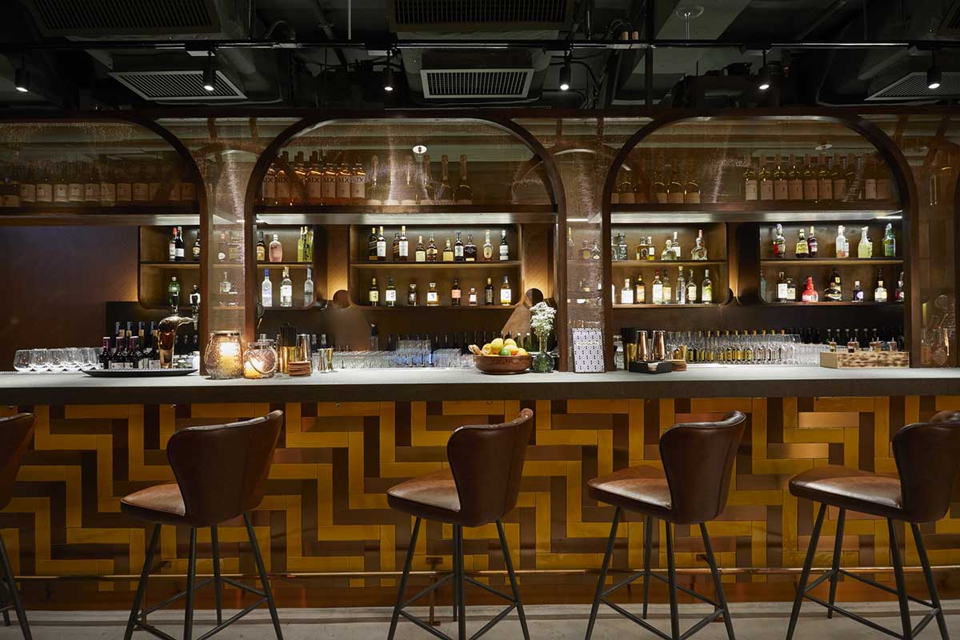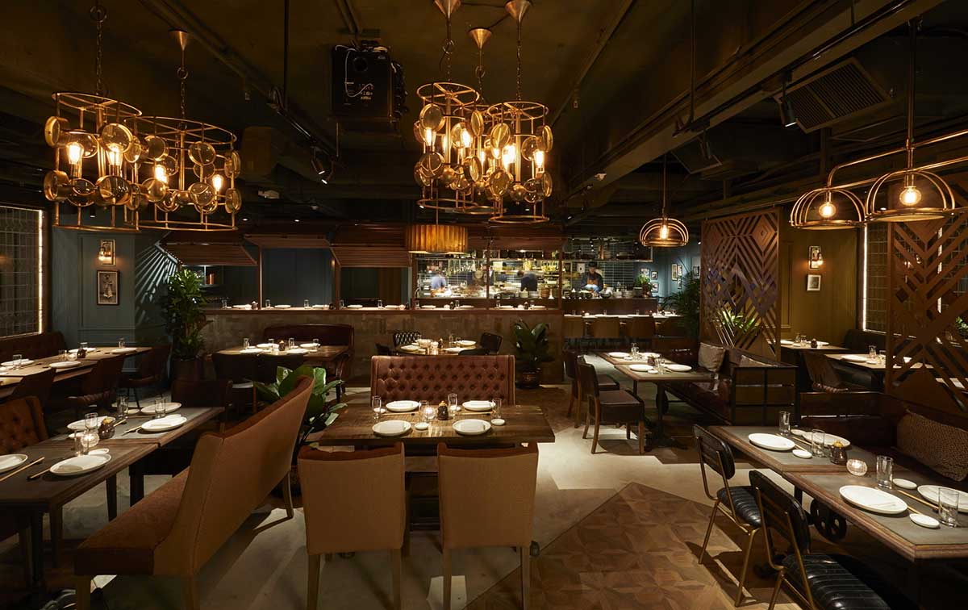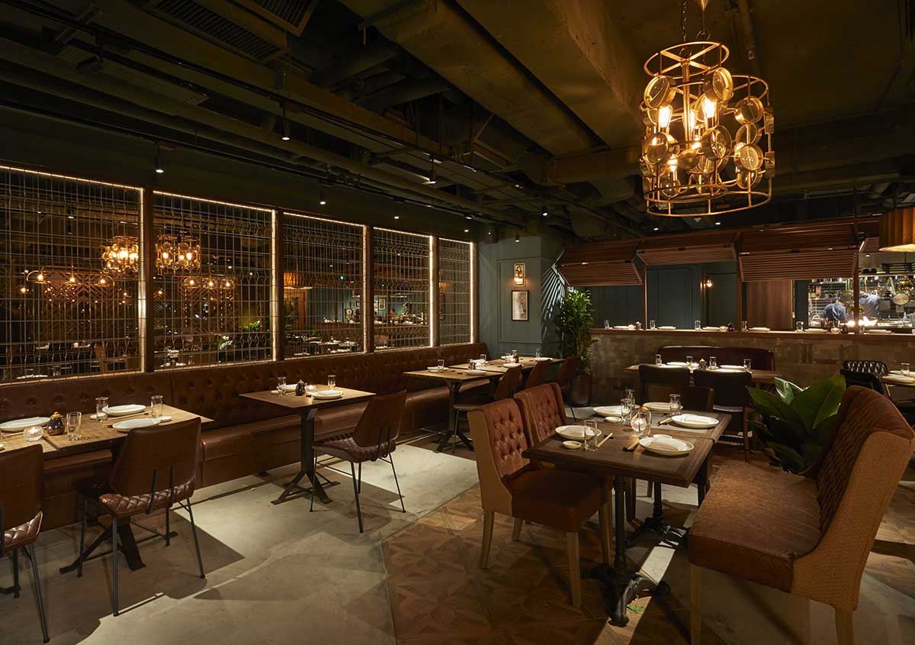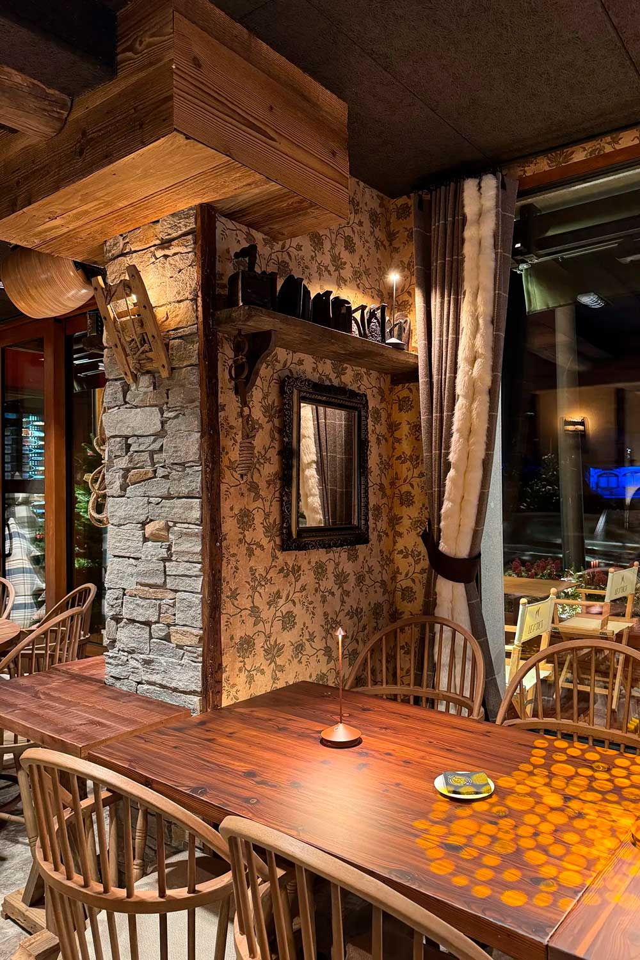Francisco Segarra on the forefront of international interior design.
Tucked away in the Heart of Central Hong Kong, we find a project carried out in collaboration with Rocío Martínez Amoedo of Amoedoprojects Studio and Samantha Eades Studio. Tokyolima restaurant is a casual approach to a Japanese inspired Peruvian cuisine with exotic cocktails, Tokyolima is the third restaurant opened by restaurateurs Manuel Palacio and Christian Talpo of Pirata Group.
Professionals able to represent an idea by means of the trust they put on Francisco Segarra for the selection of the furnishings and accessories.
Set to be a late-night restaurant and bar that captures the essence of Japan´s famous late night drinking and eating spots. Mixologist Isabela Vannoni crafts daring combinations of cocktails that infuses South American and Japanese ingredients.
The talented Peruvian Chef Arturo Melendez brings his own creative modern expression of the Nikkei cuisine that combines the heat of Peru with the freshness of Japan, with a deep understanding of the 100 year history that dates back to Peru´s first Japanese settlers.
¨ I´ve always been passionate about bringing Peruvian cuisine and it´s unique elements to a wider audience… Flavours can be punchy, yet still delicate and refined¨
Tokyolima is an exceptional place conceived with passion, by means of inspired elements consolidated in a unique creative vision of the studio. A vision reflected in the following words, first hand from Samantha Eades Studio.
An International Interior design on the Forefront of the market.
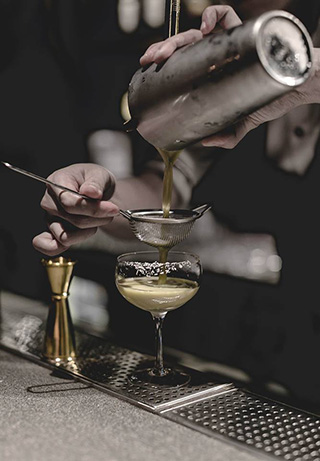 Where you going for a specific design style?
Where you going for a specific design style?
Our intent was never focused on a particular style rather we were aiming to create an experience and a sense of theatre: when one enters Tokyo Lima our intent is to transport them to another world. We approached the design as we would a ’set’; with the intent that the clientele become the actors and every decision was made with their experience in mind.
The style is eclectic with a whimsical nod to the textile trade of Peru through references of weaving. The design is layered with the ephemeral quality of light, opaque and translucent materials, texture, colour and pattern.
Tell me about the floor. Tiles, Carpet, Wood or Mixed?
The floor is concrete with a gentle nod to vintage marquetry through the use of timber tile inlays and trims, adding visual interest, that help to define zones and also ground the floor plane visually within the setting.
Are the wall panels custom made? What material is made of?
Careful consideration was given to the colour, material or texture of the wall finishes and the illusion of visual perception. Our intent was to diffuse the rectilinear geometry of the space.
The perimeter walls are typically painted with proprietary trims that wrap planes and doors with feature walls distributed throughout to further define zones. The trims are positioned at consistent datum to help draw the eye parallel, away from the ceiling, creating a more human, intimate scale.
The banquet seating areas are defined by the use of aged mirror backdrops that create a greater perceived depth within the space. The aged mirror was overlaid with a decorative mesh screen in aged bronze for added texture and pattern.
The bar is defined by the bold geometric tiled wall in both glazed and unglazed tiles that have different reflective properties; the result is that wall appears to advance creating a more enveloping experience.
The intent was that the painted perimeter walls would visually recede highlighting the more sculptural decorative elements and screens distributed throughout the space in aged bronze steel and timber.
How was the selection of the decorative accessories?
The accessories were selected to align with the materiality and concept of the space: vintage brass vessels (artefacts), textiles and tapestries, and black and white portraits and urban scenes from Japan and Peru.
What were the design intentions of the bar?
The tiled front facade of the bar is a gentle nod, to the Peruvian textile trade. The bench top is concrete to create harmony between the horizontal plane of the bar and flooring. The back bar shelving and screening over the bar are intended to introduce a slightly more feminine form in contrast to the masculinity of the pattern and materials used elsewhere. The radius of the curves and the folding of the aged bronze are reminiscent of Parisian Metro stations.
Anything else you would like to add that we can’t see at first glance?
The use of light and shadow was crucial to the design. What we reveal and conceal.
Lighting was the primary driver of the design; often seen as intangible or ephemeral, the lighting was carefully distributed and curated to enhance the sculptural and three dimensionality of elements distributed throughout space and also to create areas of shadow to conceal or create intimate area’s where one could recede. All materials were considered for their reflectance properties, those that would reflect the light, appearing more dynamic and those that would absorb the light, and appear to recede into shadow.
“Were it not for shadows, there would be no beauty.”
Jun’ichirō Tanizaki, In Praise of Shadows
Carolyn Jackson of Samantha Eades Studio.
