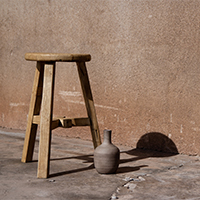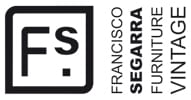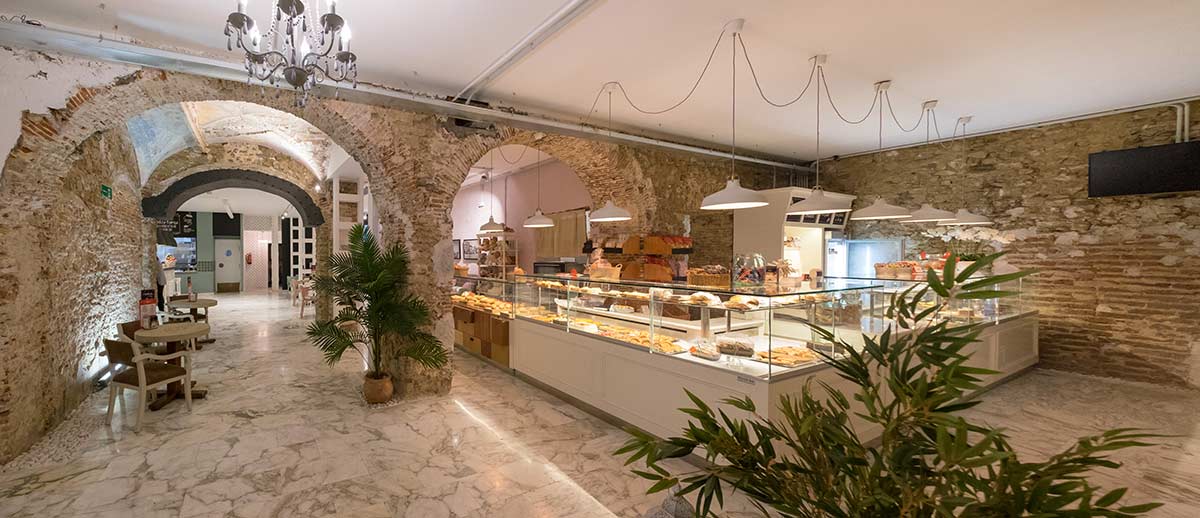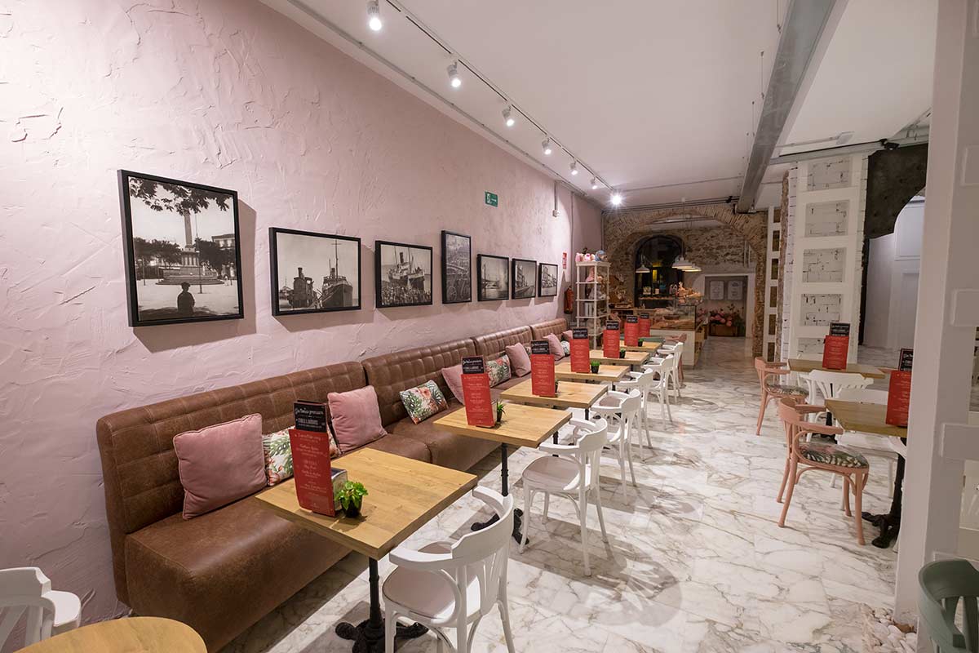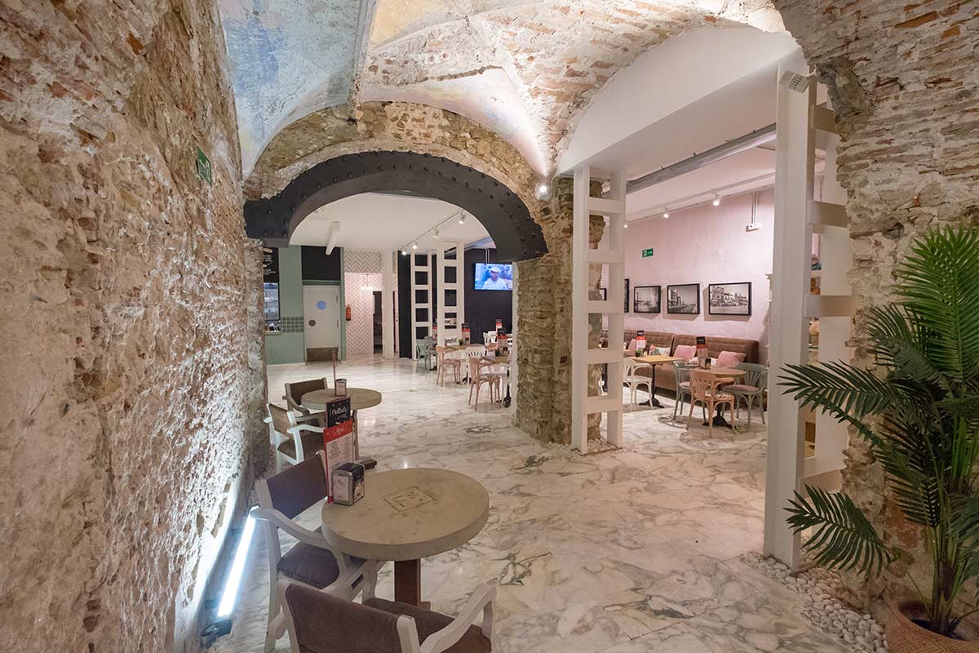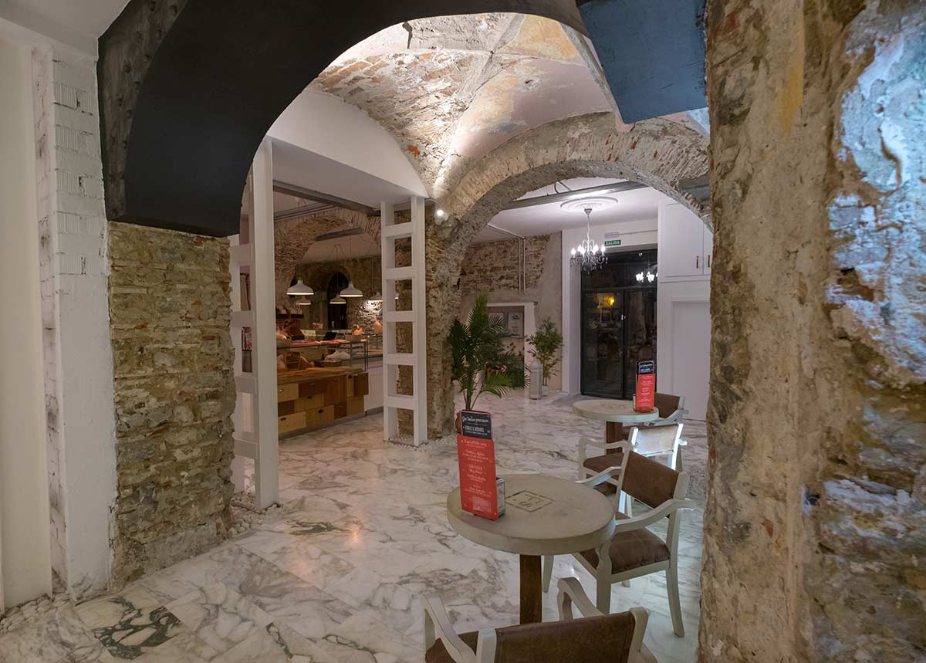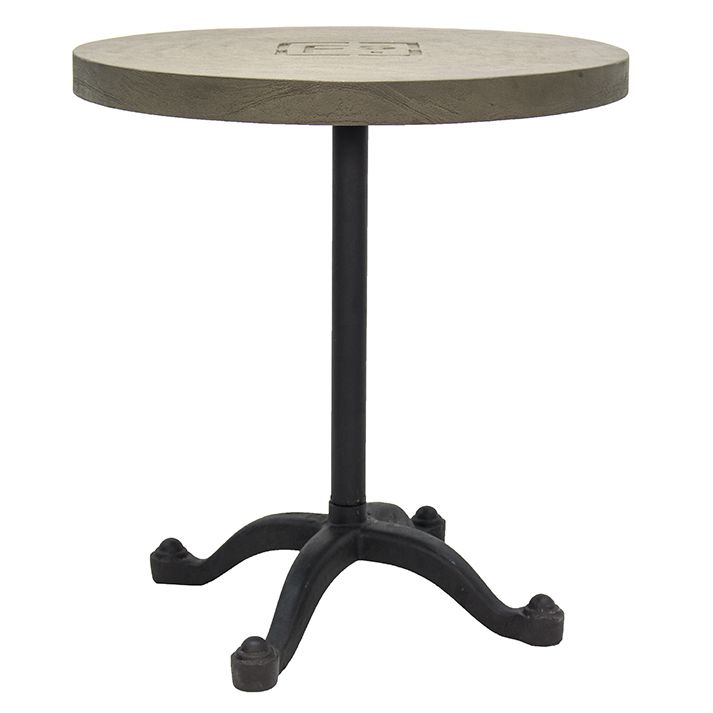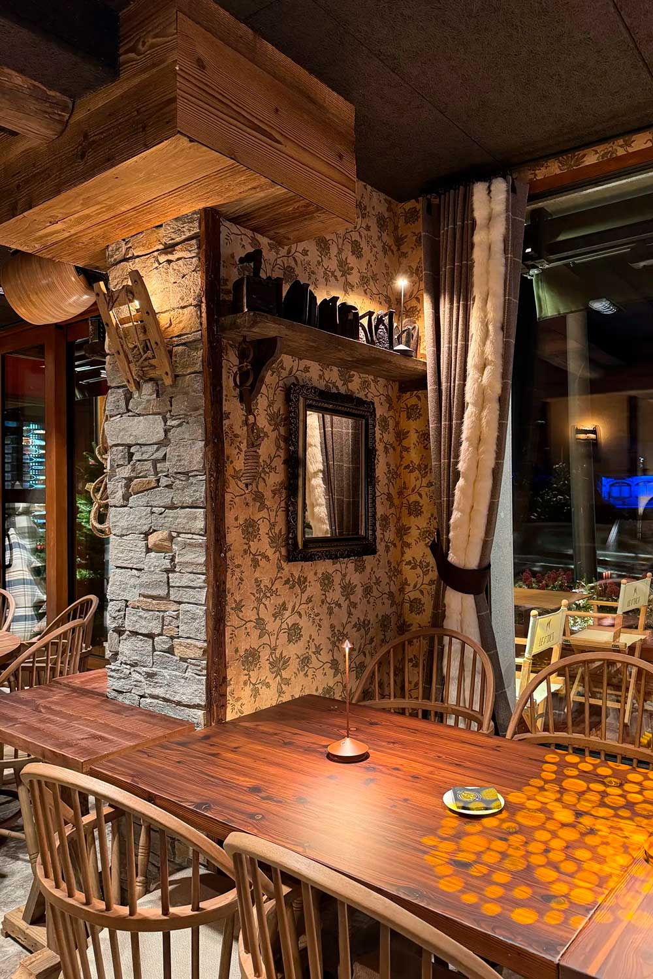To rescue history behind the walls. A rehabilitation strategy.
The Okay cafe franchise and bakery, trusted in Casasola Architects to carry out a new renovation project for the venue located in Plaza Alta de Algeciras, Spain. Casasola Architects trusted in pieces from our vintage & industrial furniture firm ideal for this commercial decoration project.
Nowadays, there are eleven establishments that make up the Okay group, between Concepción, Algeciras and San Roque, Spain. The company, has their own artisan baker, they elaborate a broad range of products distributed among their bakeries and cafeterias.
An old bank building, apparently obscure, situated in a beautiful building, the store front is protected by a urban development of the city and it had to be respected, this space was chosen to situate this new establishment.
A brilliant professional mind is able to see the possibilities of the venue, this is essential when facing a rough and out-dated place that needs a renovation, this was the case of the renovation project for commercial spaces of the cafeteria chains Okay.
The beauty is on the inside
Rescuing history
¨There are special people.
From amazing qualities in the personal side which I know well, among others in the professional aspect she has the non-common capacity, even among technicians, to see the potential of the spaces. In this forgotten venue in the main plaza of Algeciras, that no one believed, behind marble plaques that the previous owner covered the walls and floor, sensing part of the history of the city that now comes to light, previously knowing how to imagine the true luminosity the front was hiding. Ideas were not enough, the project was carefully followed from the beginning, fighting against each inconvenient that came up, without a rest until everything was like I’ve imagined it, Keep dreaming¨(Tamara.)
¨Due to the historic character of the building, we opted for rehabilitation strategies, bringing to light those original structural elements and those reinforcements previously placed. Interior renovations that will boost the image of the brand, no additives, combining with the colours in the decoration.
The final result was a broad venue full of light, using colours like brown, green and salmon, with an eclectic aesthetic, combining contemporary with ¨retro¨ and recuperated elements like the bathroom counters composed of old sewing machines.
Other elements were designed exclusively for the establishment, like the access doors with steel locks, the door-handles use a combination piece of copper tubes and the perimeter of the pavements with small rocks that mark the print of the previous beams¨(Casasola Architects).
The aesthetic finish of the Domine table is based in a pre-mix of a binder with polyethylene particles which offers that continuity with the whole space, nowadays cement makes up the modern architecture and its traditional applications in the walls and floors, adding this innovation to furniture manufacturing.
