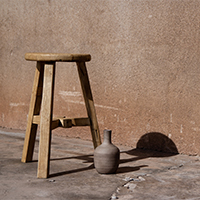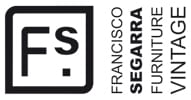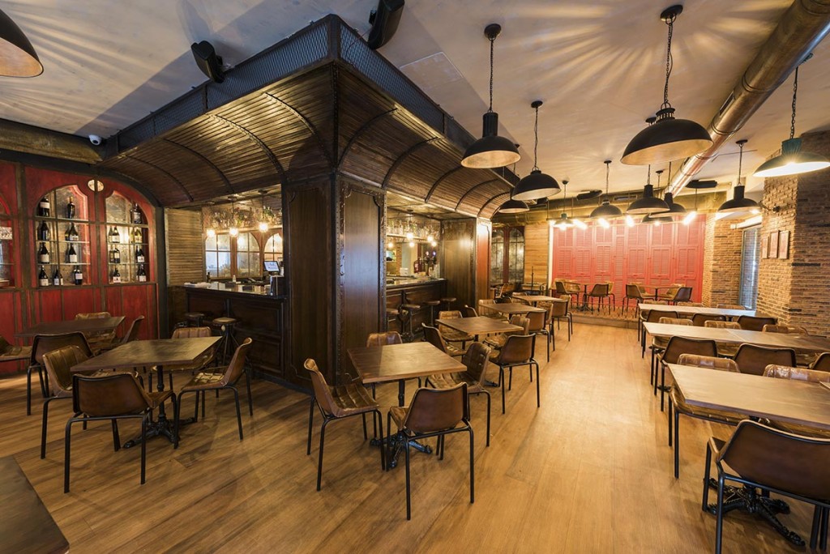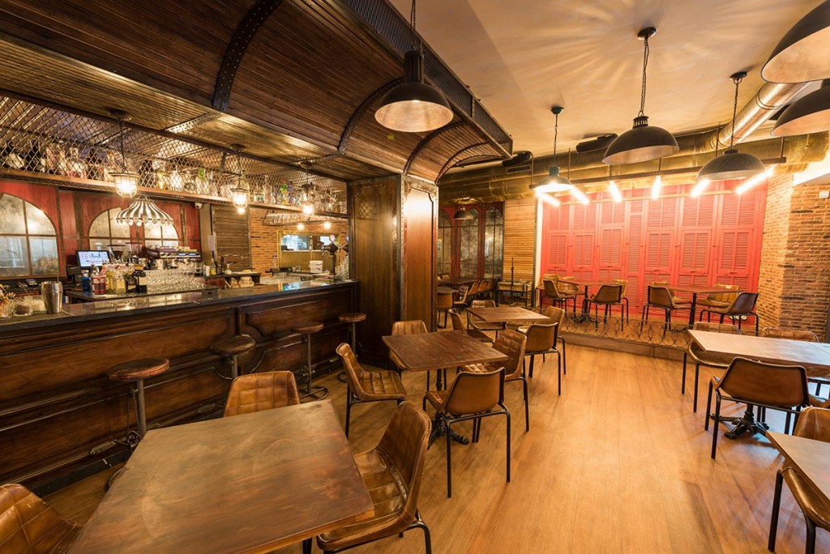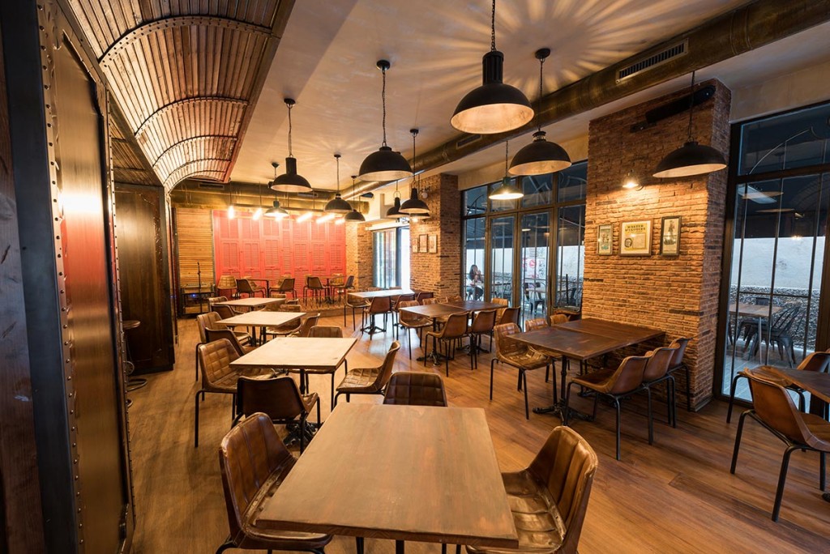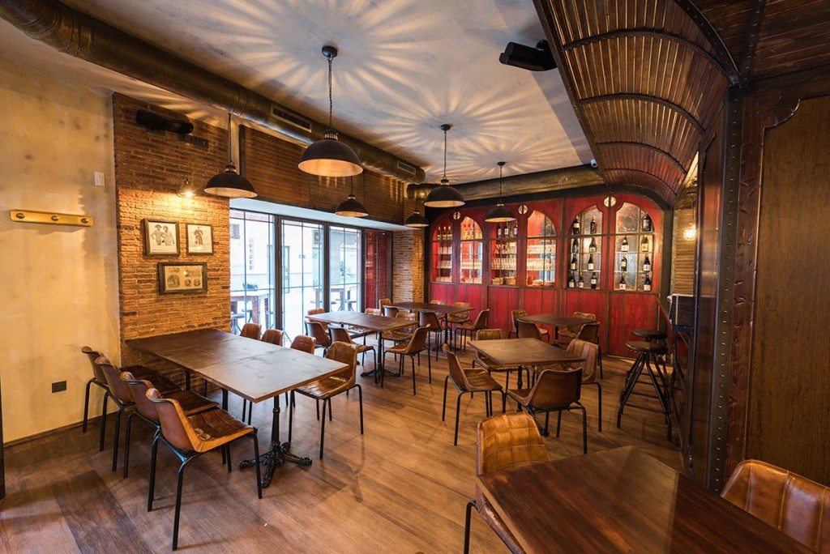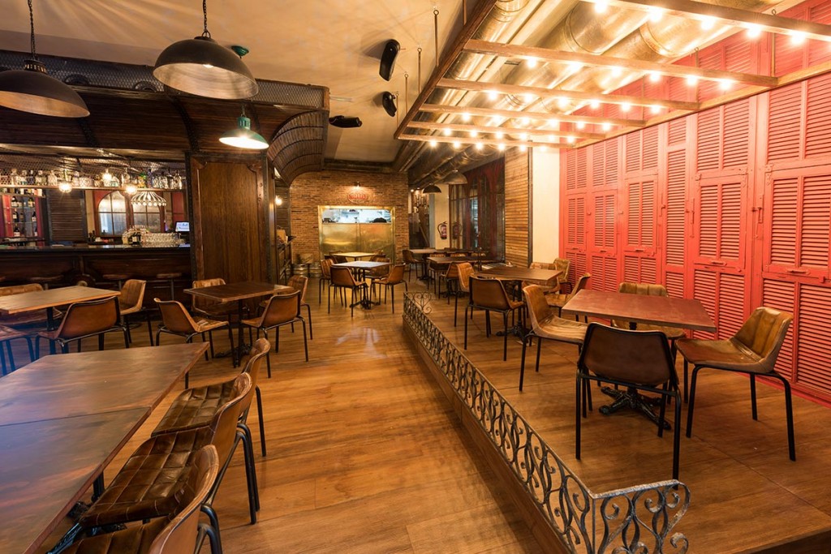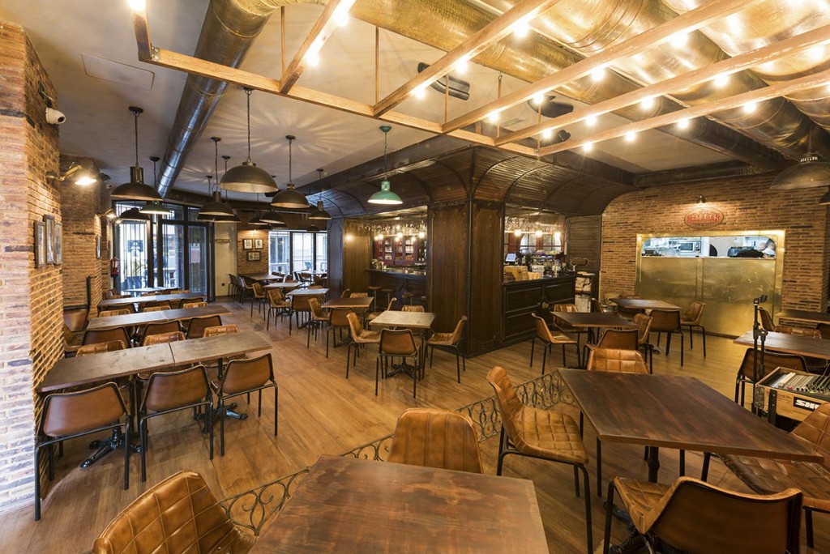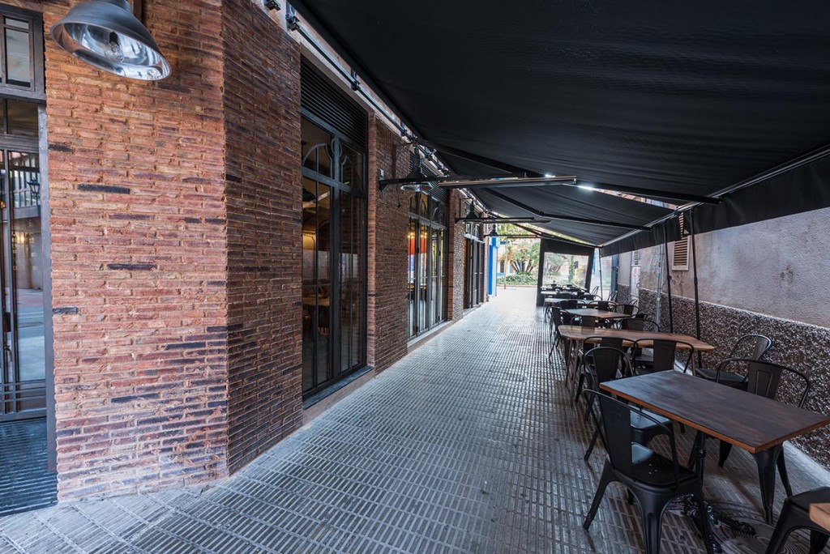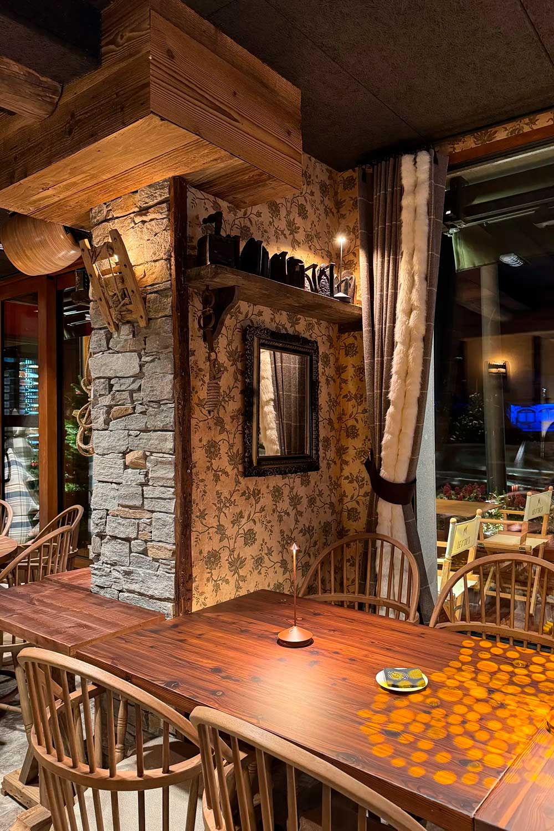Hospitality interior design project in Malabar by Francisco Segarra.
After making the interior design Project of the gastro tasca La Guindilla, Francisco Segarra took over the creation of a new space for the group La Guindilla, a reference point in the hospitality industry in Castellón.
¨Tasca La Guindilla¨, ¨Bodega la Guindilla¨,¨15 tapas Gin&Club¨,¨Mercat de les Tapes¨, ¨El mercadoGin&Bar¨and ¨La Guindilla Gastro-tasca¨, unique spaces with a great gastronomic repercussion in the province, part of this Project was born on 2003, is now in a continuous expansion, managed by the entrepreneur José Romero Parra.
Relaxed enviroment for the Malabar project.
Malabar as part of a group of successful venues, could not be left behind and unnoticed, the project required the attention of everyone, a despair and attractive place in Castellón, but still part of the group.
An environment of market place that brands the name of Gastro Tasca la Guindilla, that derives in Malabar, an interior design centered in an atmosphere of store backrooms, once an old industrial warehouse, a working zone not destined to the public, but is because the people that resides in it and feel comfortable, an intimate sensation of shelter is transmitted, quality that other places don’t have.
Like all the creative process, the great designs are not made by making a straight line, instead is generated from a mix of taste, ideas and needs, that each one has in a different way, that unite perfectly and achieves that wanted sensation. They answer to a combination of 3 activities, cocktails, tapeo, and live-shows where the coordinate element is the quality of the product.
The bar as a prime element in the design of spaces.
Giving the importance of the served product, the focal point of the venue is the majestic size of the bar that dominates the space and is framed by two great columns. The bar is inspired by an old kiosk, covered in wood, decorated with interior trims, cantilever covers made of restored window shutters, and metallic mesh bottle racks, that plays with the light and the shop style luminaires that make visible the colourful irresistible spirit drinks. Black marble gives more elegance, together with the isle that takes place in the central zone of the bar, that is highlighted by the light given by the Elsa lamp.
Another attractive space element is the brick shown in the walls that reminds the pass of time uncovering the damage suffered by the activity and continuous use of work, conformed and revised in the interior and exterior walls, that way it grabs the attention of the passer by.
In the facade, these walls frames the great glass windows that flirts with great industrial warehouses, in contrast with the solid brick wall.
In the interior some walls are covered with design wood panels that follow the glass window design, providing that continuity of the project. These wood work in red tones add that glamour touch that combines well with live show venues and aged mirrors.
The show begins with Malabar, from there the importance of the stage.
For this activity, the live-shows take place in the set zone, elevated and separate from the rest by an old forged railing. As a background of the stage the walls are covered by wooden blinds that come from hotel in Niza, that give certain theatricality to the space.
The illumination, vital in all projects is the key in a set where they are part of the structures with geometric pattern lighting, to create a focal point t redirect all the views.
This background set that is created with wooden red blinds, is a resource that repeats in the facades over the street Ruiz Vila, being able to open and close, in function of the sensations that pretends to create in the interior.
Is usual that in all the venues of the group La Guindilla, they bet for a quality served product, always a reference point in the interior design of venues. For that the connection zone between the kitchen and the dining room are framed in gold, trough the serving hatch made of metal sheets, in contrast with the brick wall.
Around the kitchen, a hallway that ends in the bathrooms, decorated with mirrors and a restored forged metal fence, they don’t go unnoticed.
All these spaces combined with luminaires of industrial design, the air conditioned lines are shown and the elements that dominates are the steel and wood, it helps to create a unique industrial and theatrical atmosphere that hardly can be found in any other venue in the city.
Venue: Malabar. La Guindilla group.
Project and furniture: Francisco Segarra.
